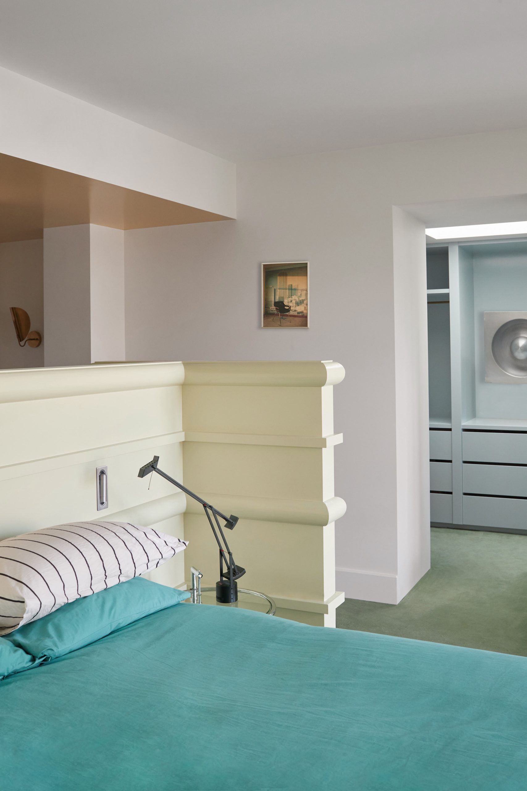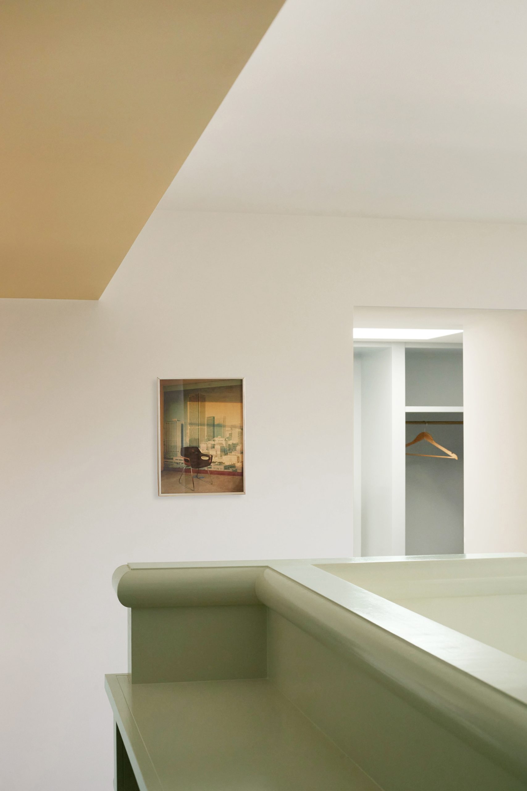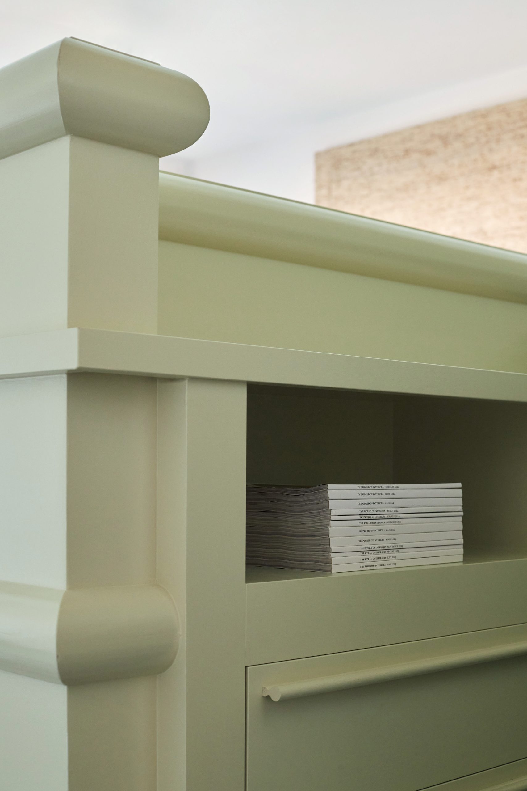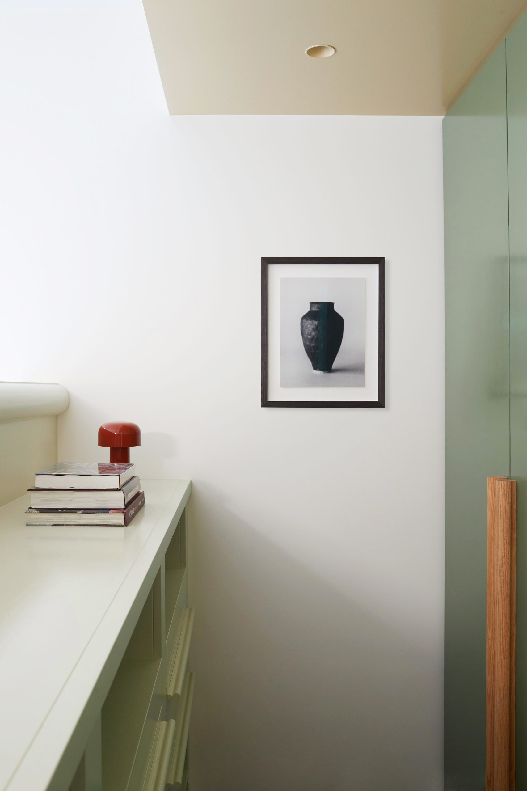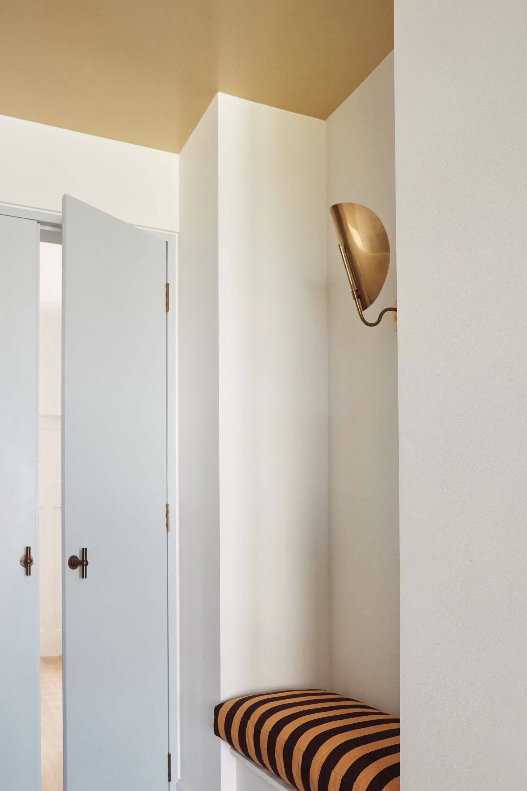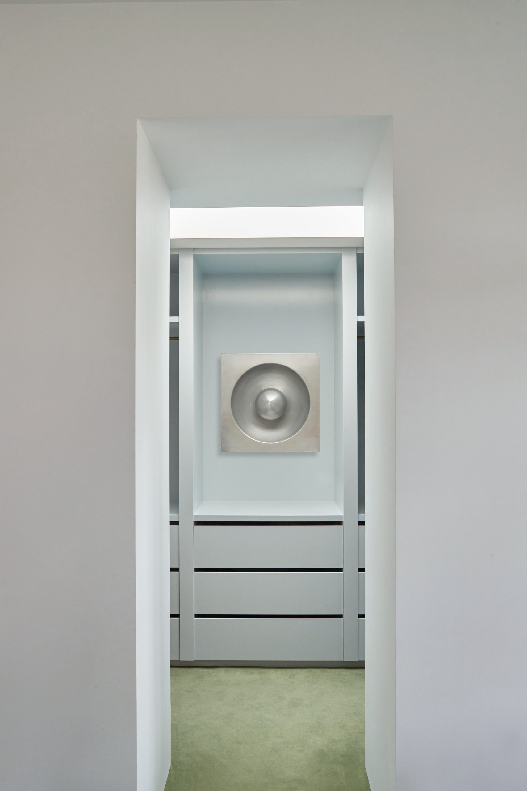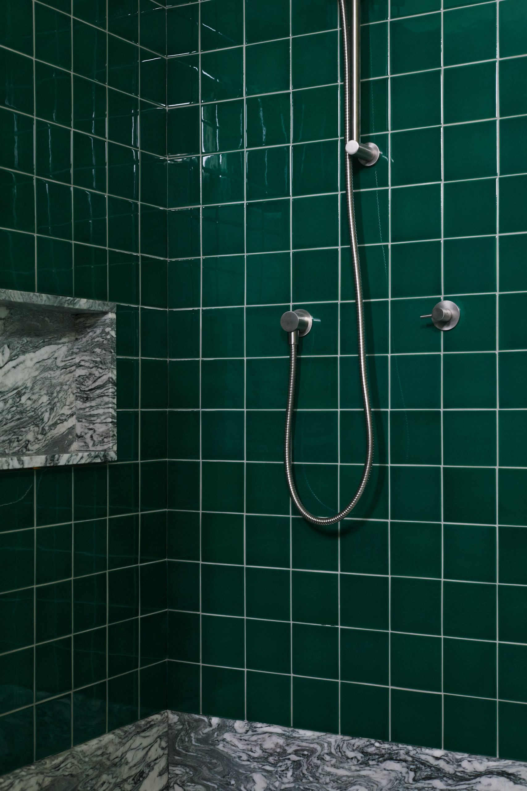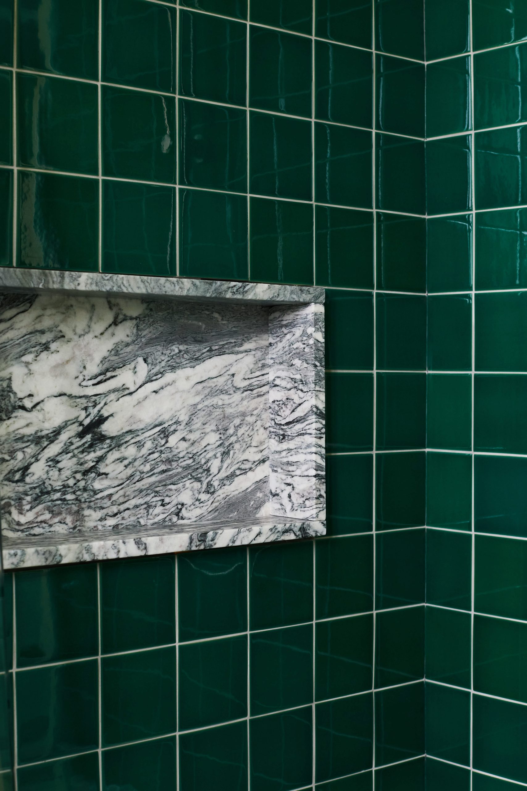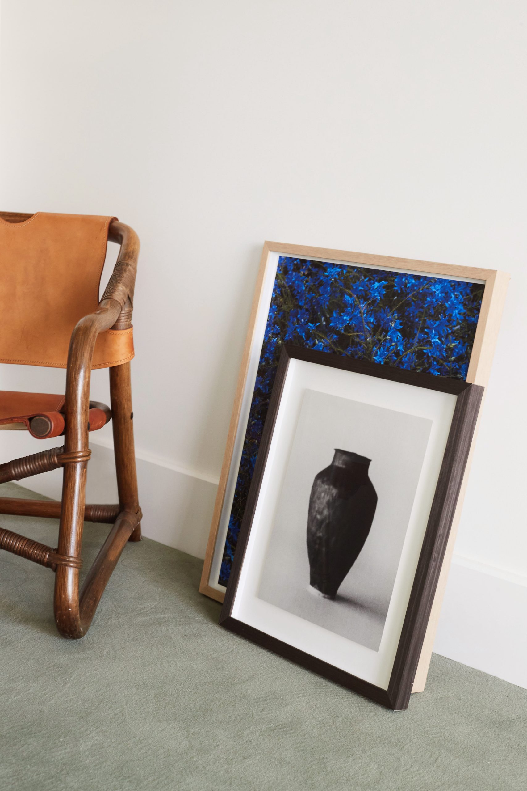Located in Sydney’s eastern suburbs, the Violet Street project is an extension and renovation that transforms the top level of the home to create a spacious main suite, featuring separate ‘his-and-her’ robes, an ensuite, and an additional bedroom for the kids. The design adds much-needed space while preserving the home’s original charm, introducing an open, airy layout that enhances functionality without overshadowing the existing architecture.
A key aspect of the design is its connection to the natural surroundings, creating a seamless flow between the indoor and outdoor environments. Natural light floods the space, enhancing the sense of openness and contributing to a calming, expansive atmosphere.
The playful use of colour throughout the space reflects the client’s unique aesthetic, bringing warmth and character to the home. Subtle tones enhance natural light and complement the building’s heritage, creating a balanced and inviting atmosphere. Materials and finishes were carefully chosen to harmonise the old and new, making the space feel both timeless and fresh.
