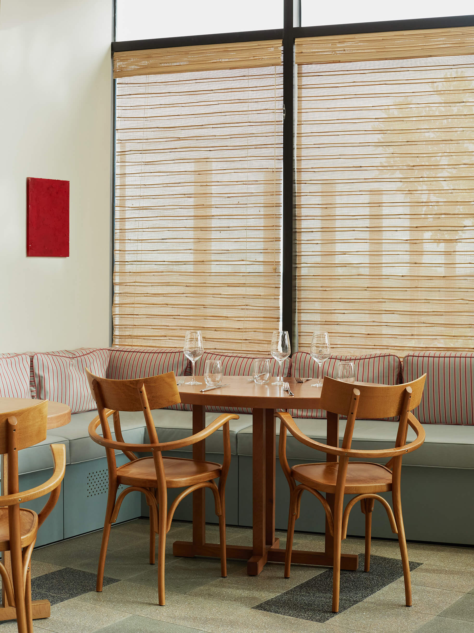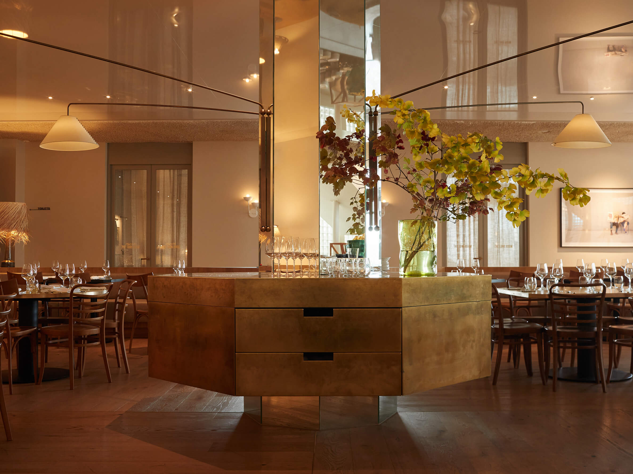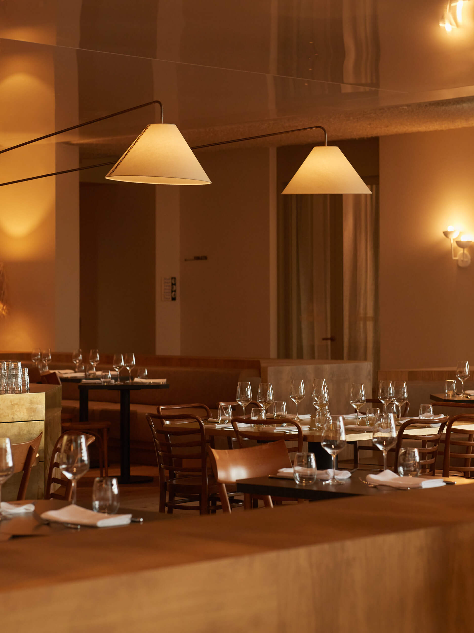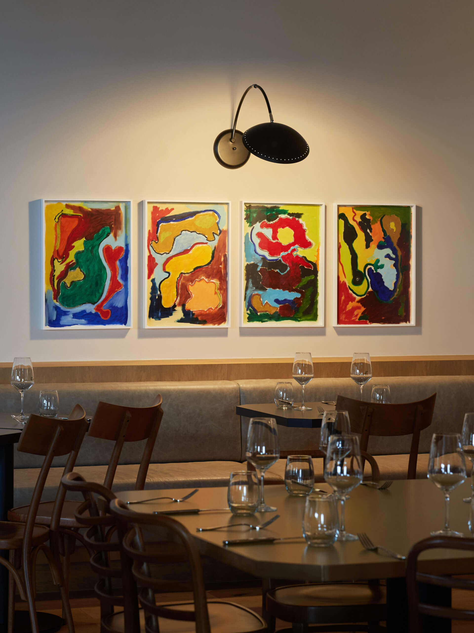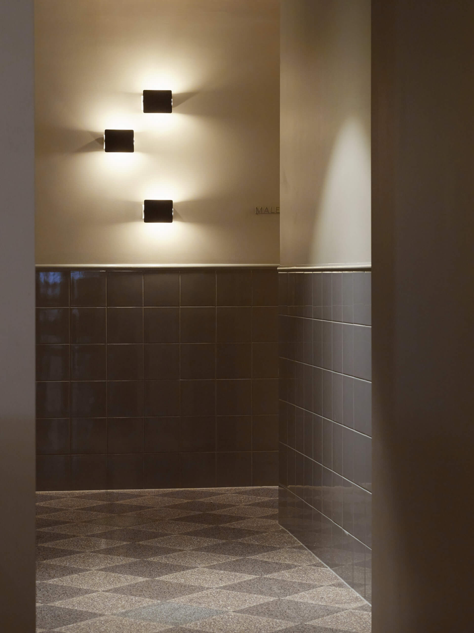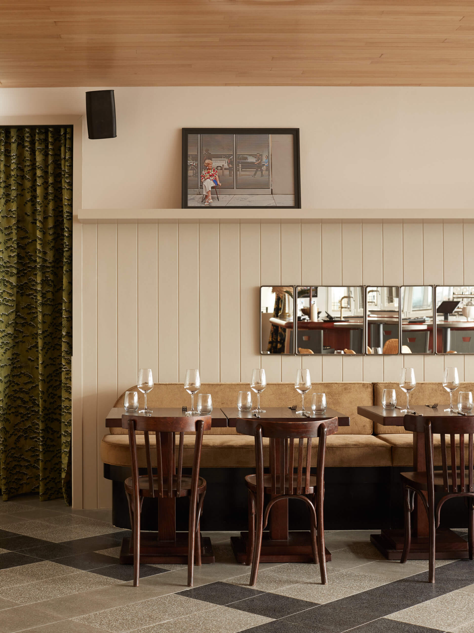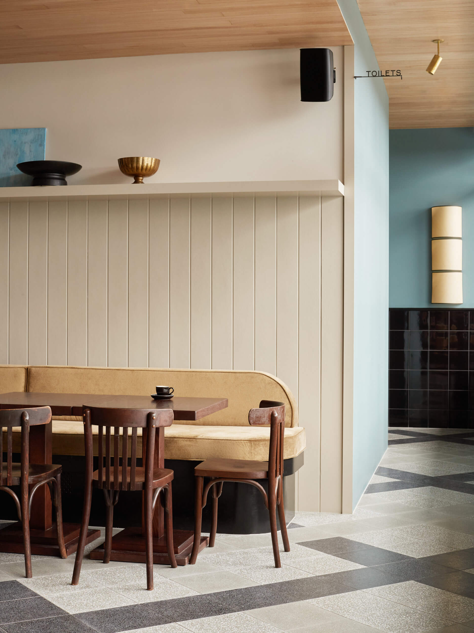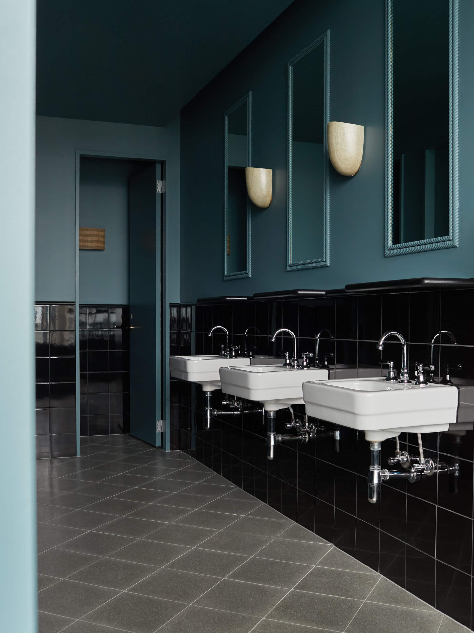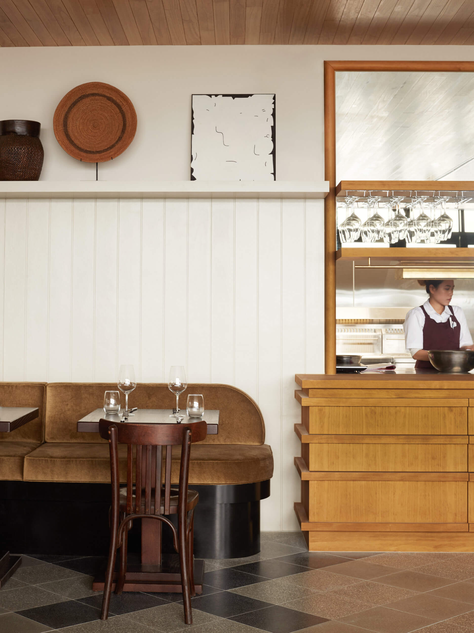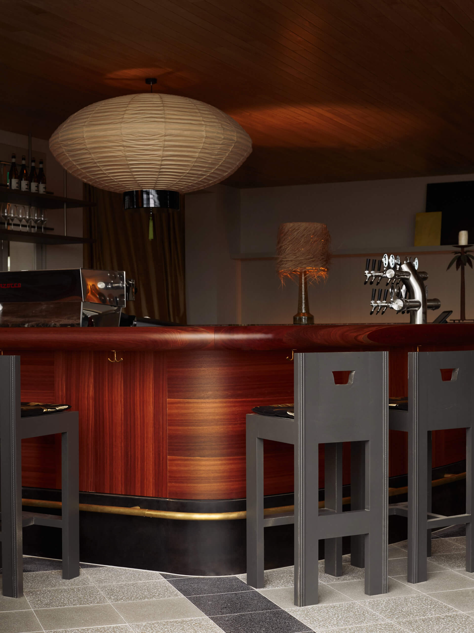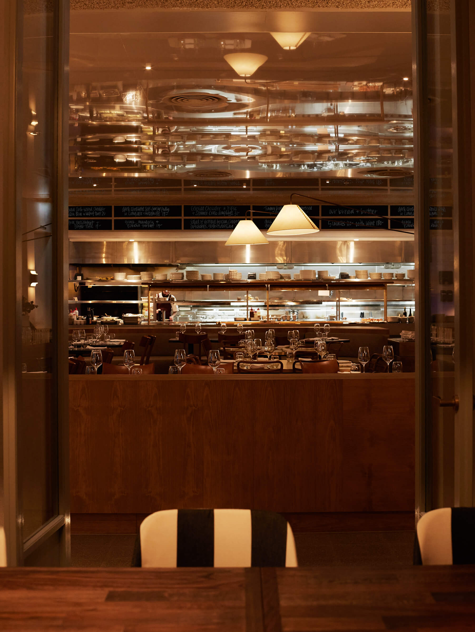

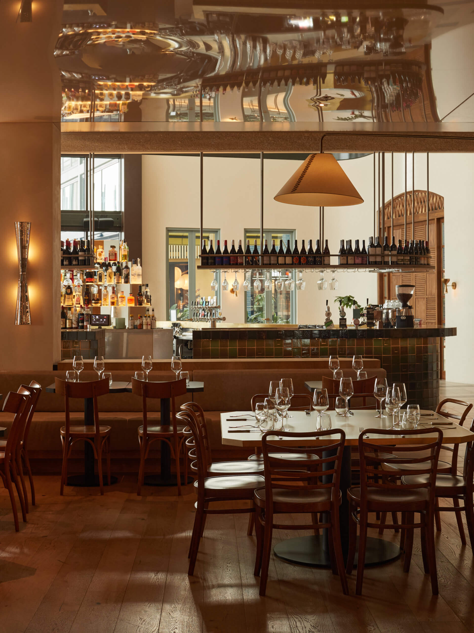
Situated in Melbourne’s east, Cityfields is an all-day restaurant and bar spread over two levels.
Tasked with an expansive space that sits within a brand-new dining precinct, our aim was to make Cityfields feel embedded.
The ground floor consists of the restaurant, a public bar and a private dining room with an open kitchen servicing both levels whereas the client wanted the “terrace” to feel more sophisticated and luxurious with the aim of using the space as a multi-purpose venue that can accommodate larger events or a series of smaller events. This “terrace” floor houses a main dining area and a more informal private dining room that can be opened or closed off from one another and access to the rooftop and winter garden with views across to the city.
Together with Pasquale Cook, we focused on creating a series of spaces that provide a level of intimacy with each having their own identity while still feeling connected. In such a new environment, our approach was to create a space that had character and a sense of feeling “lived-in”. Materiality was key with patina and wear over time being encouraged. We wanted to elevate the details within the space, whether it be through architectural or joinery detailing, to create a level of interior that feels considered and utilitarian.
Through utilising a mixture of new, custom and vintage furniture, lighting and objects, Cityfields has a layered interior that feels interesting, comfortable and timeless.
photography by traianos pakioufakis.


