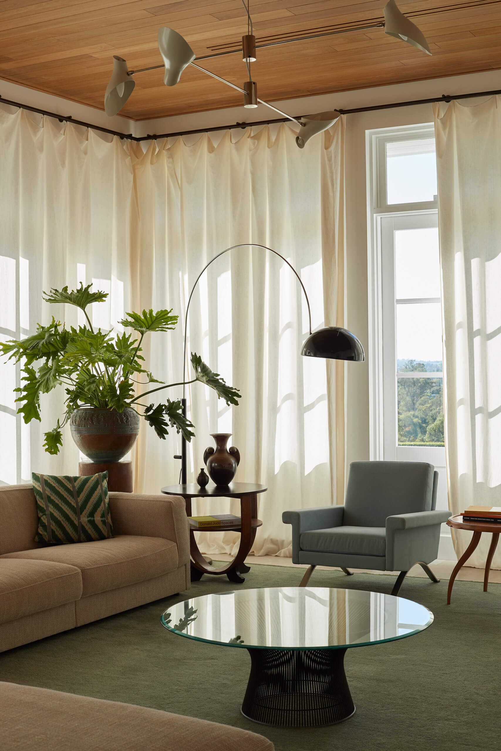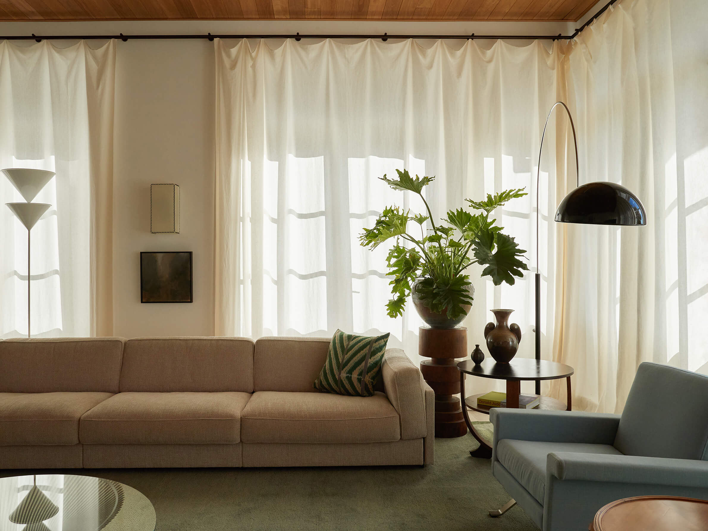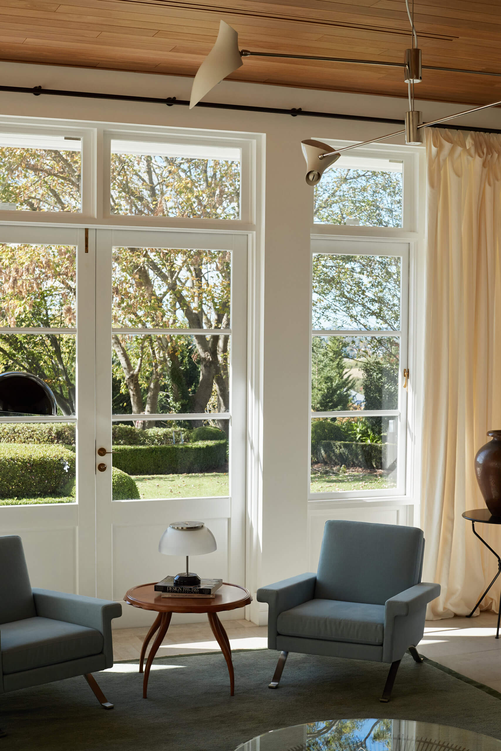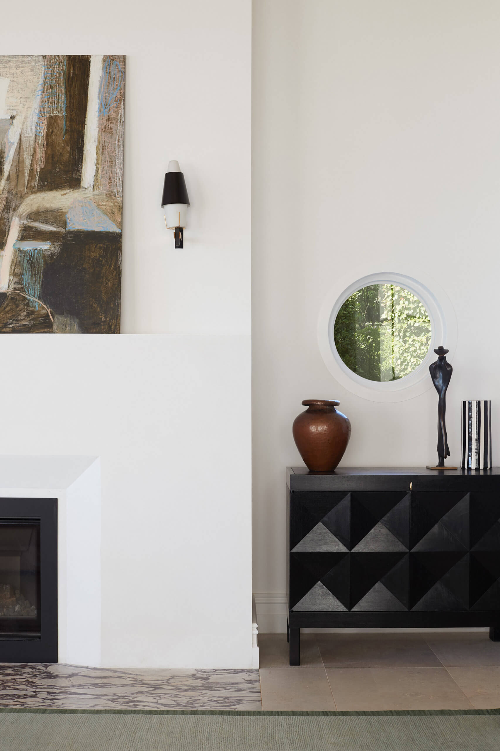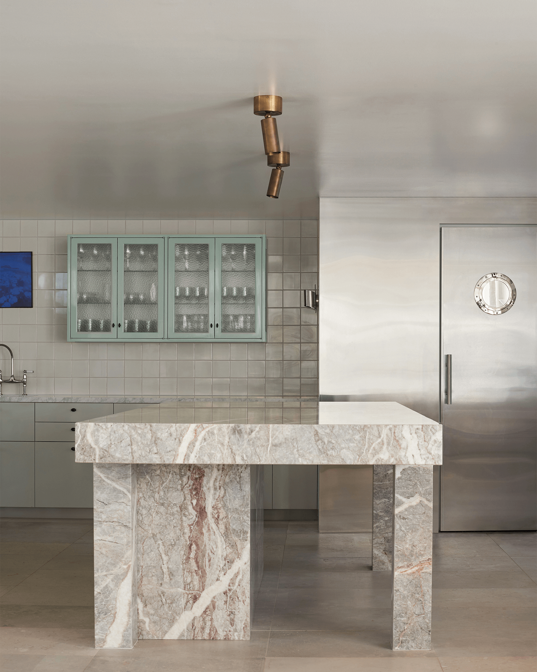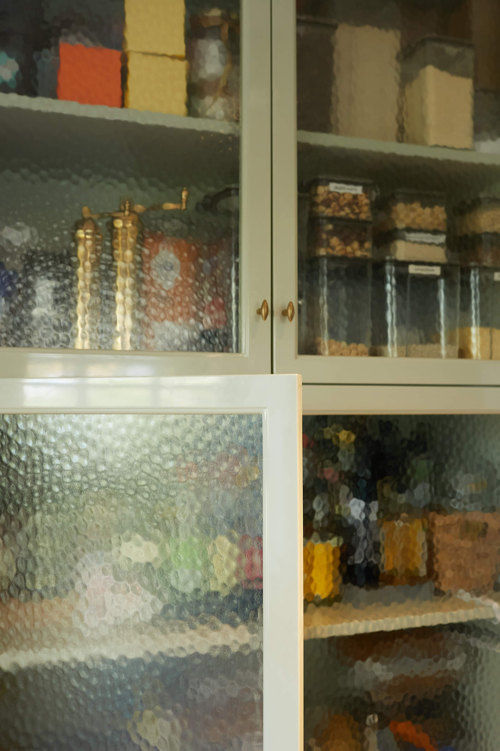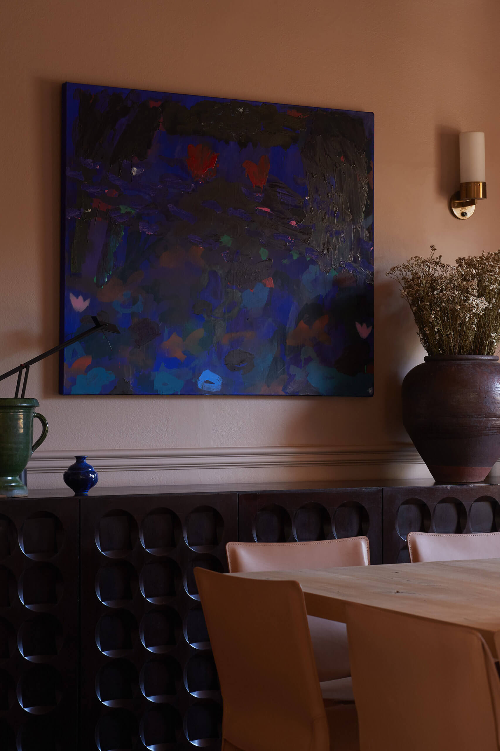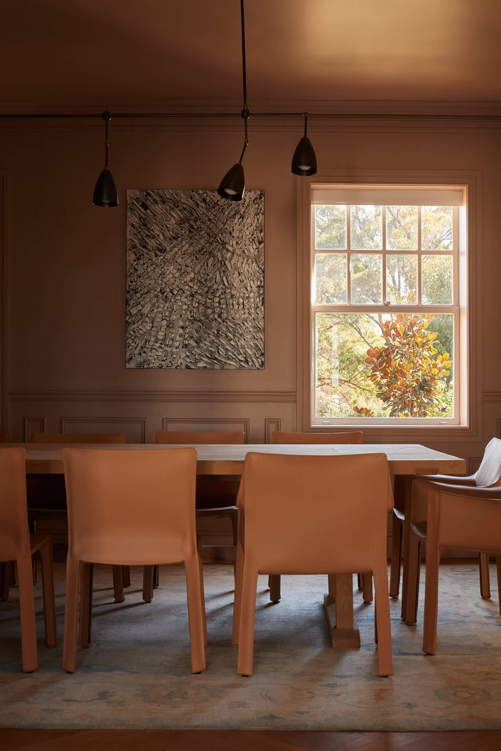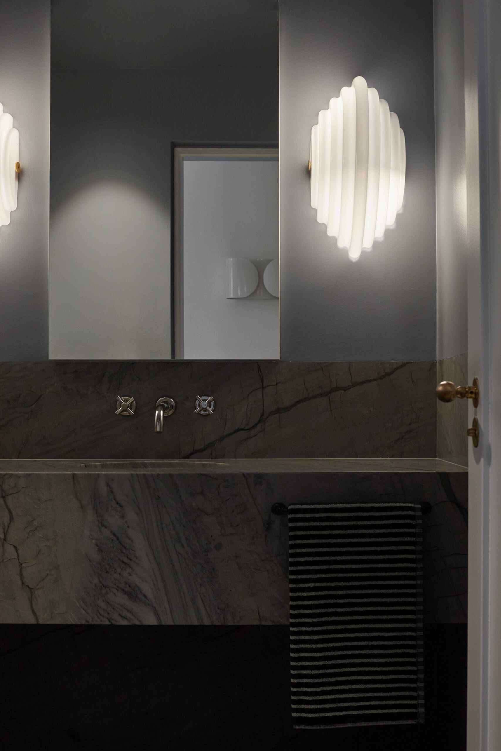

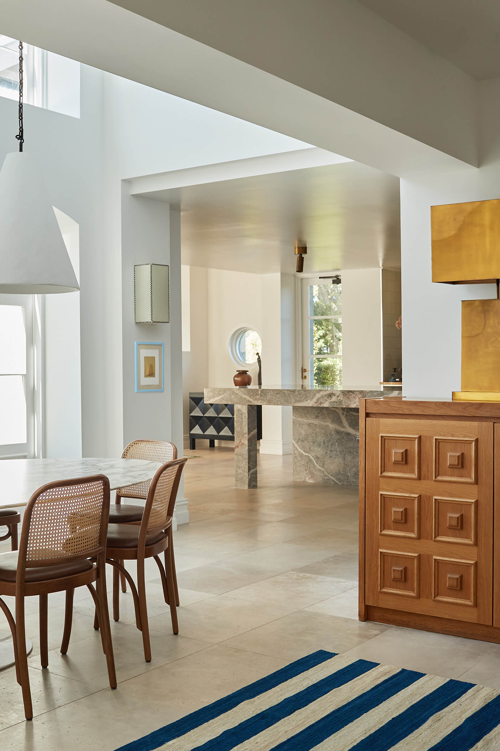
located on the ridge of a valley in sydney’s southwest, this tudor building, previously a student college, has been converted to become a family home.
the project comprised a building extension to create a larger living area to the east to maximise views of the valley and allow more natural light to penetrate the central parts of the house as well as interior renovations throughout.
given the 1920s heritage of the house, our approach to furniture, lighting and decorative elements was to ensure that we sourced a mix of era-specific and more contemporary pieces that would complement this.
photography. traianos pakioufakis
